Tucked in the back of the "Kitchen & Appliances" Brochure I brought back from IKEA, I found the cutest little "Paper Doll" type tool to plan out my kitchen.
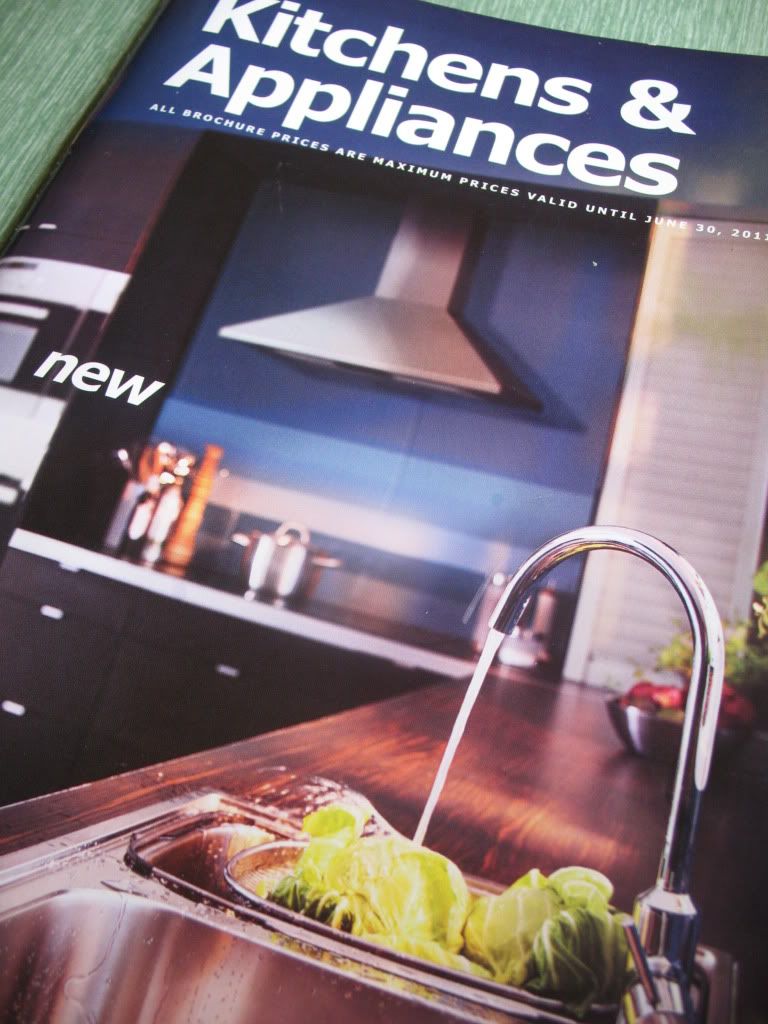
I can't believe I never noticed this before the 50 other times I thumbed through this catalog-sized brochure. I like it even more than the 3-D program! Who knew?
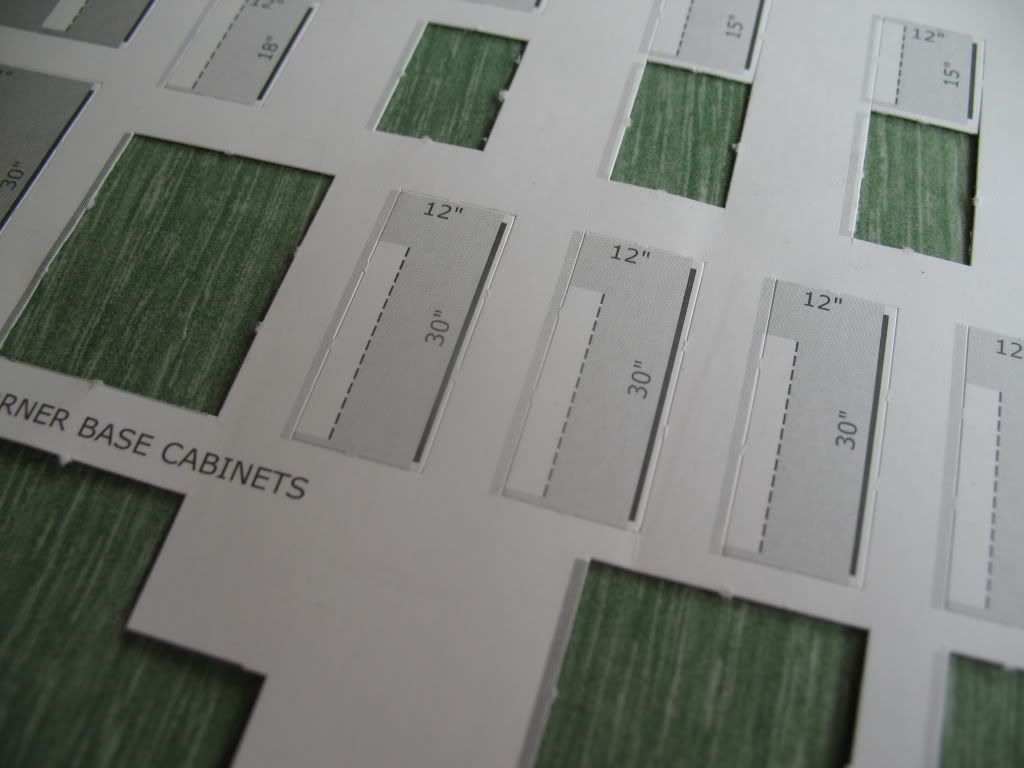
So here it is! I took a picture to show all of you. My kitchen plans:
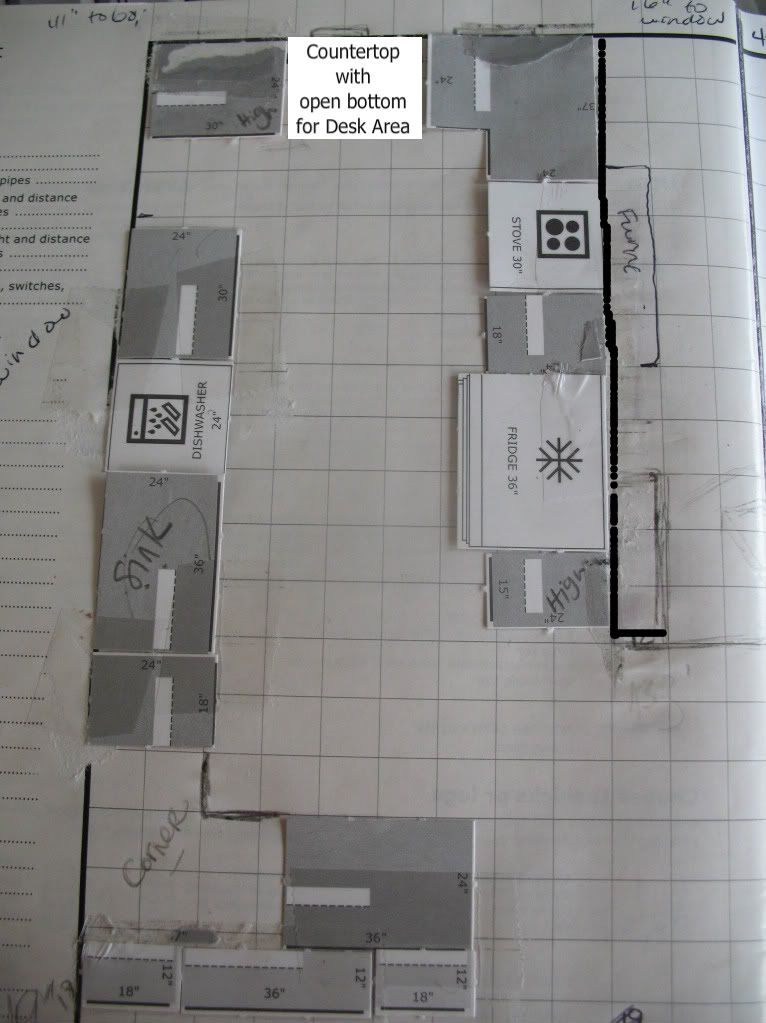
This is looking at it while standing on the east side of the house facing west. Below it will be a living room, bedroom, and stairway to the upper level. To the right of the kitchen is the bathroom, laundry, and entry. (Shown below)
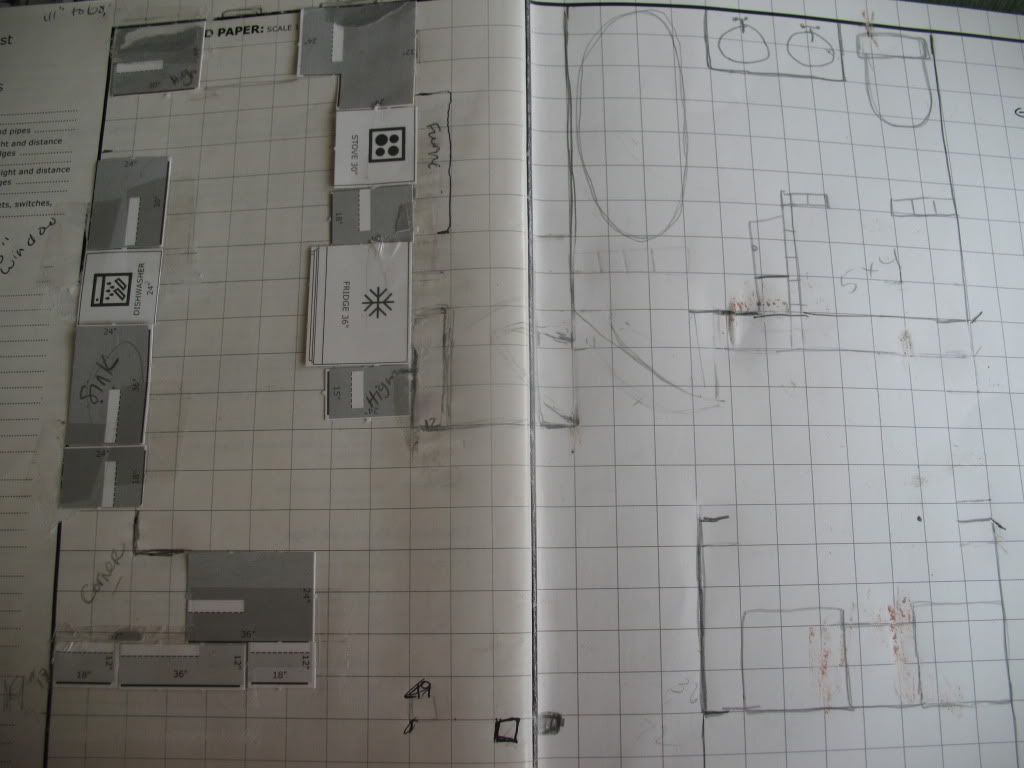
For the cabinets, I'm hooked on the Nexus Black-Brown finish.
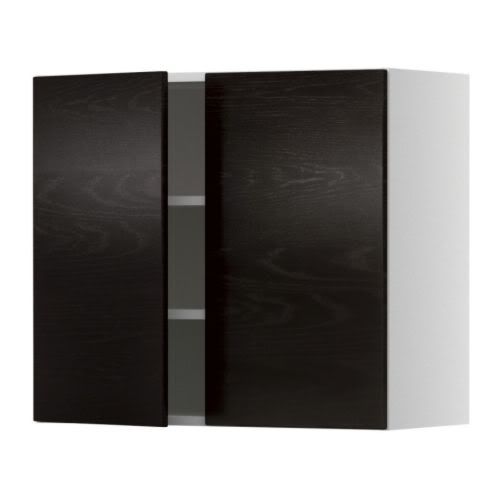
I think it's yummy.
For the countertops, we purchased some marble that was in the former High School locker rooms. I don't have pictures but it looks a little like this:
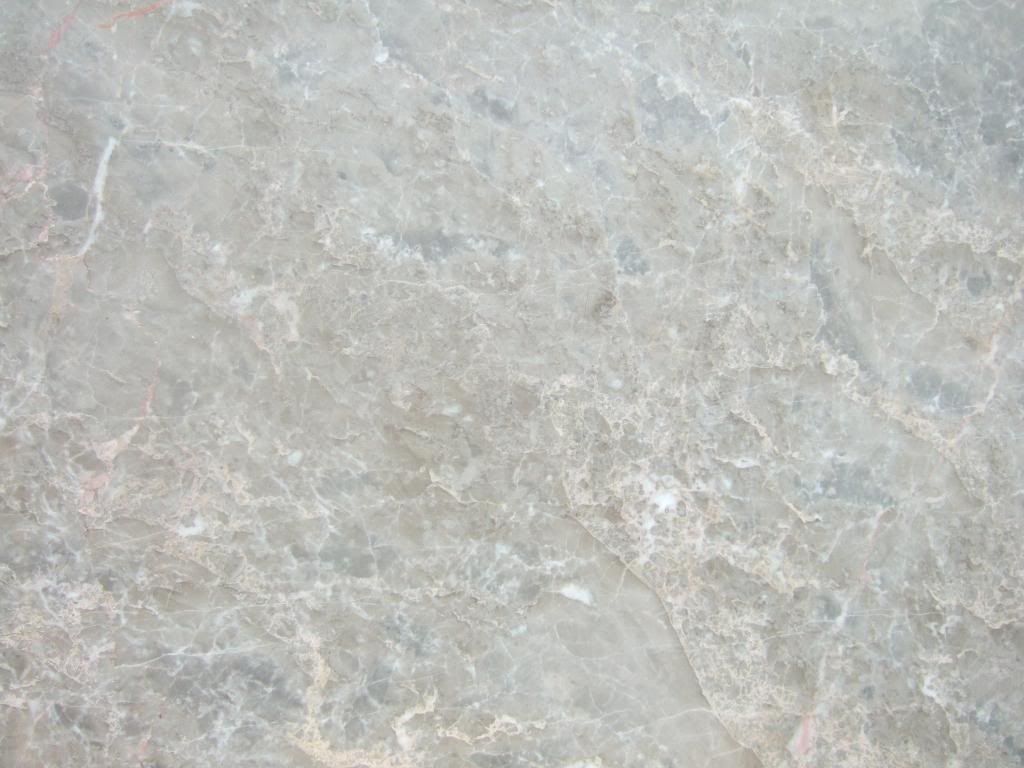
I'm undecided on wall colors, but a nice blue or green will probably win.
As for flooring, I'm in love with this:

Cheaper version:

Put it all together, and you get a little something like this:
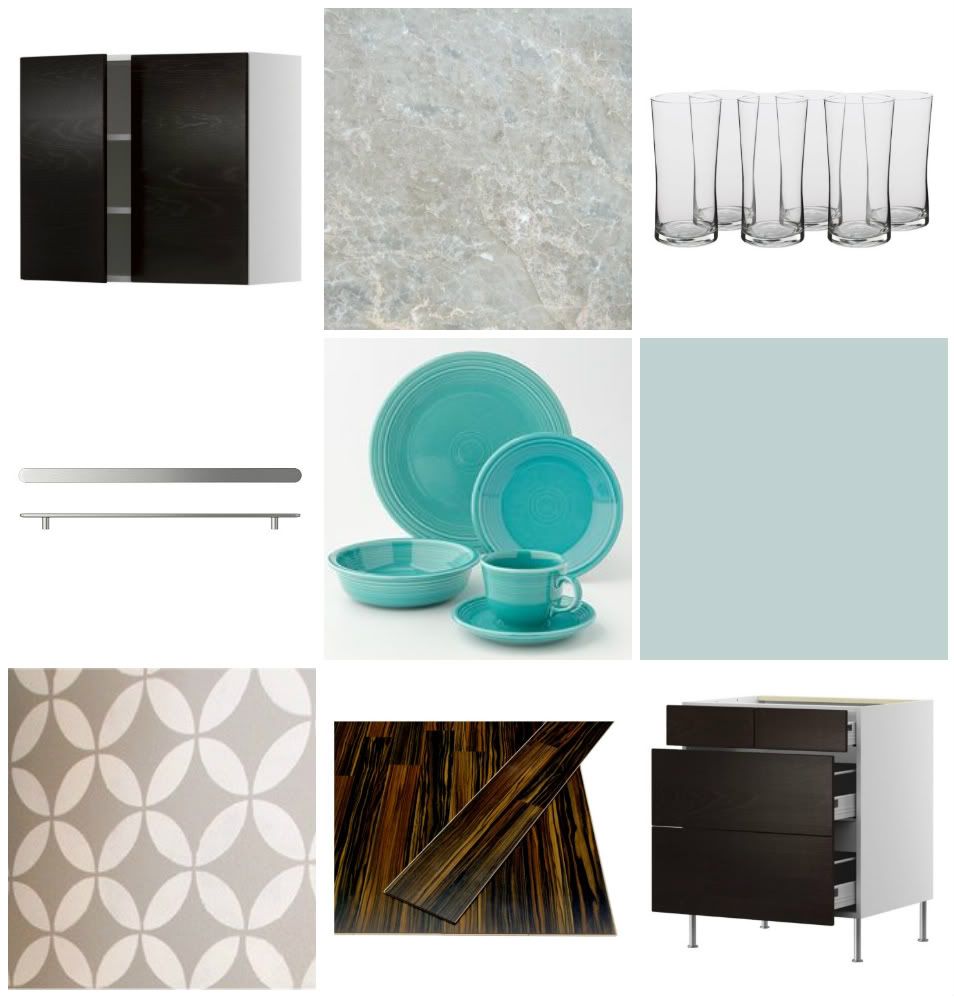
Now, just to get to that point. Here's a little picture that proves we are doing SOMETHING other than planning:

Okay, sort of proof. That is my babe driving the Bobcat to town so we can haul some junk. Just know, we've hauled A LOT of junk lately and a couple of peeps have even showed up to help. And now, the basement is almost COMPLETELY DE-constructed!!

No comments:
Post a Comment